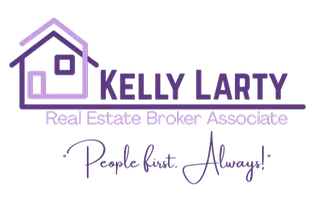
604 E Mitchell Street Arlington, TX 76010
3 Beds
2 Baths
1,463 SqFt
Open House
Sat Oct 18, 12:00pm - 2:00pm
UPDATED:
Key Details
Property Type Single Family Home
Sub Type Single Family Residence
Listing Status Active
Purchase Type For Sale
Square Footage 1,463 sqft
Subdivision College Oaks
MLS Listing ID 21086051
Style Traditional
Bedrooms 3
Full Baths 2
HOA Y/N None
Year Built 1958
Lot Size 7,143 Sqft
Acres 0.164
Property Sub-Type Single Family Residence
Property Description
Beautifully maintained and thoughtfully updated, this inviting ranch-style home offers comfort and convenience in the heart of Arlington. The galley kitchen features granite countertops, a gas 4-burner range, and a new dishwasher (2025). Enjoy flexible living spaces with a second living area that can serve as an office, game room, or playroom.
The updated hall bath, accessible from both the primary suite and guest area, features a large walk-in shower with modern finishes. The primary bedroom also includes a spacious walk-in closet, offering plenty of storage and functionality.
Recent updates include HVAC (2024), sprinkler system (2023), updated bathrooms, and flooring throughout. Perfectly situated near UTA, AT&T Stadium, Globe Life Field, and the Arlington Entertainment District, with easy access to I-20, I-30, and Hwy 360.
Relax and unwind outdoors — this home backs up to a walking and biking trail, park, and playground.
Location, Location, Location! A fantastic opportunity to own a move-in ready home in one of Arlington's most convenient areas.
Location
State TX
County Tarrant
Direction This home is GPS friendly
Rooms
Dining Room 1
Interior
Interior Features Eat-in Kitchen, Flat Screen Wiring, Granite Counters, High Speed Internet Available, Open Floorplan, Walk-In Closet(s)
Heating Central, Natural Gas
Cooling Ceiling Fan(s), Central Air, Electric
Flooring Ceramic Tile, Luxury Vinyl Plank
Fireplaces Number 1
Fireplaces Type Brick, Wood Burning
Appliance Built-in Gas Range, Dishwasher, Disposal, Gas Water Heater, Microwave, Plumbed For Gas in Kitchen
Heat Source Central, Natural Gas
Laundry In Garage, Full Size W/D Area, Dryer Hookup, Washer Hookup
Exterior
Exterior Feature Private Yard
Garage Spaces 2.0
Fence Back Yard, Wood
Utilities Available Asphalt, Cable Available, City Sewer, City Water, Curbs, Electricity Available, Individual Gas Meter, Individual Water Meter, Natural Gas Available, Overhead Utilities, Sidewalk
Roof Type Composition
Total Parking Spaces 2
Garage Yes
Building
Lot Description Few Trees, Interior Lot, Irregular Lot, Landscaped, Sprinkler System, Subdivision
Story One
Foundation Slab
Level or Stories One
Structure Type Brick
Schools
Elementary Schools Blanton
High Schools Arlington
School District Arlington Isd
Others
Ownership Serman
Acceptable Financing Cash, Conventional, FHA, VA Loan
Listing Terms Cash, Conventional, FHA, VA Loan
Virtual Tour https://www.propertypanorama.com/instaview/ntreis/21086051


Broker Associate | License ID: 0725256
+1(817) 305-6960 | kelly@kellylartyrealestate.com





